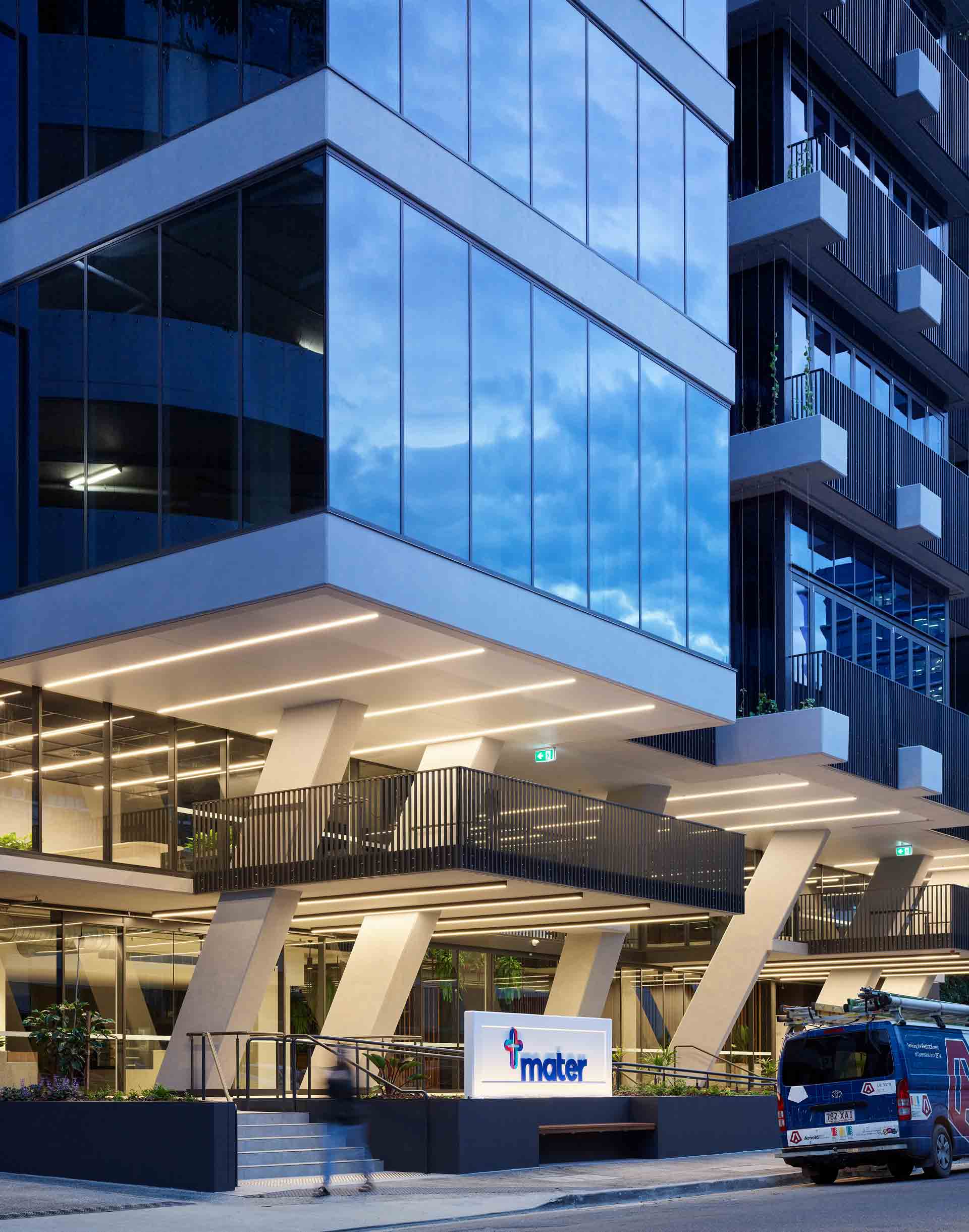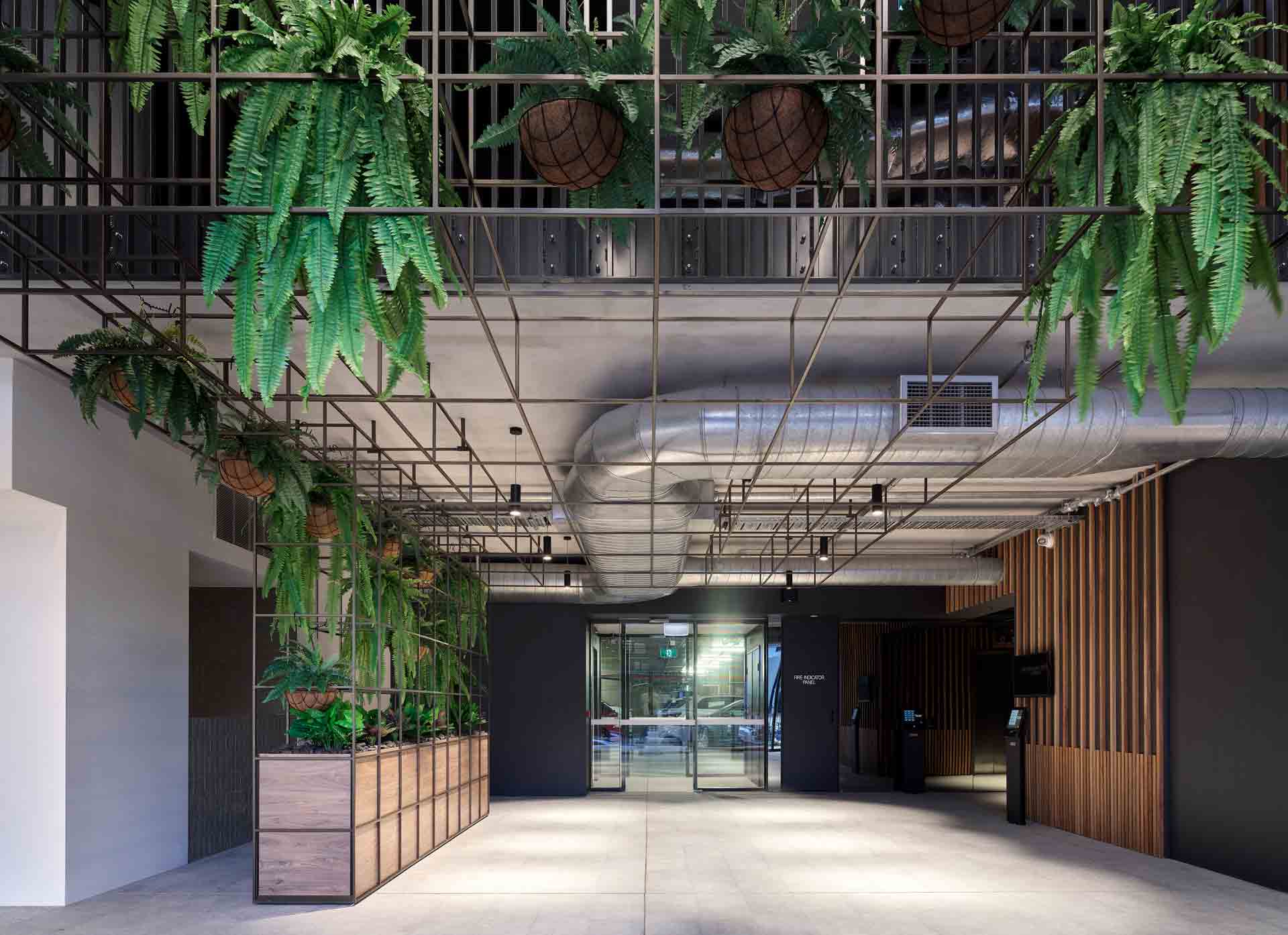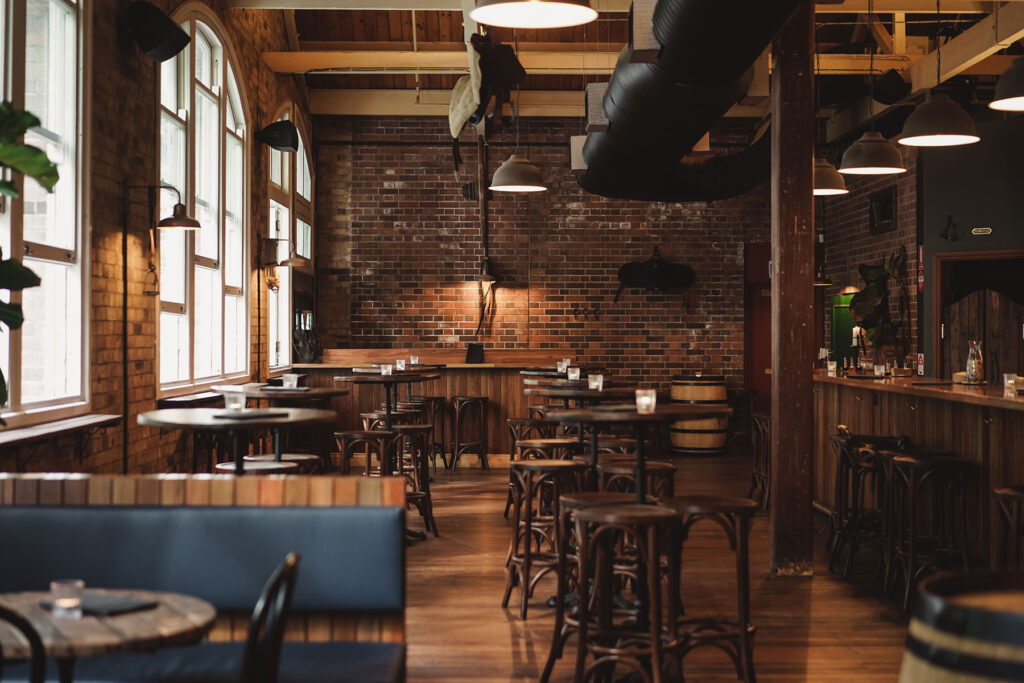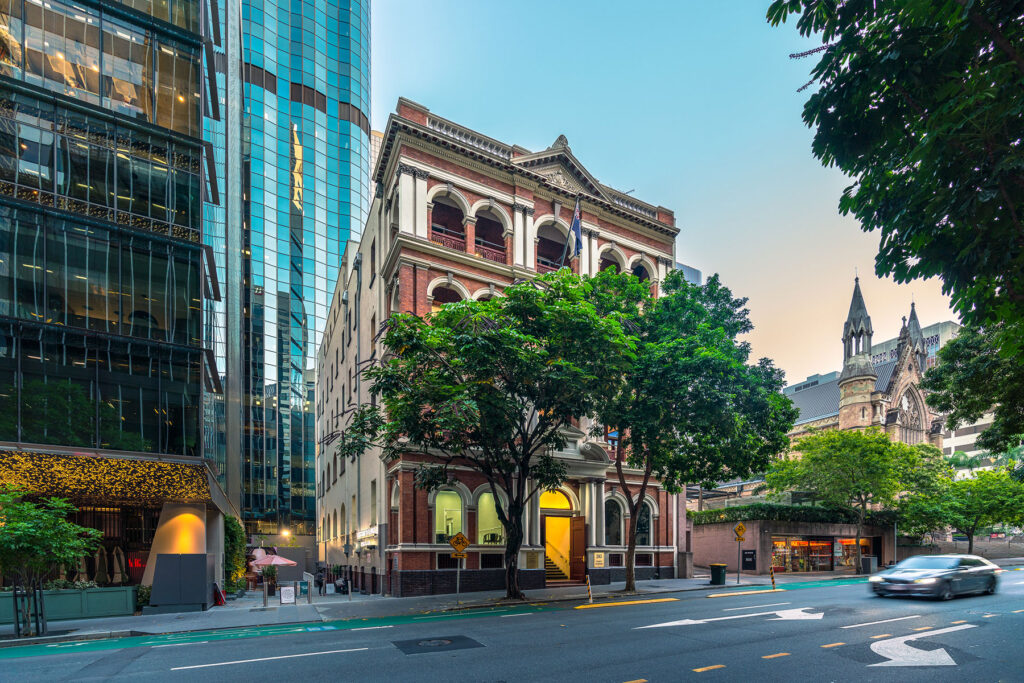

Silverstone partnered with RotheLowman Architects and Hindmarsh Construction to deliver this highly-sought-after commercial development that was fully leased to Mater Group and sold to Charter Hall.

Throughout the 8 office floors, and the entire building, Stratton offers exceptional 10GBPS connectivity and high tech security.
3.75m high ceiling soffits and oversized windows optimise natural light and deliver a grand sense of space. This, combined with more than 1300sqm of additional communal areas, makes Stratton an in-demand commercial space.


“14 Stratton Street blurs the lines between living and working in the emerging and dynamic area of Newstead, a growing city fringe hot spot, right on Brisbane CBD’s doorstep. The building sets a new standard for ‘the future’ Newstead office and reflects the requirements and working habits of the modern office worker.”


